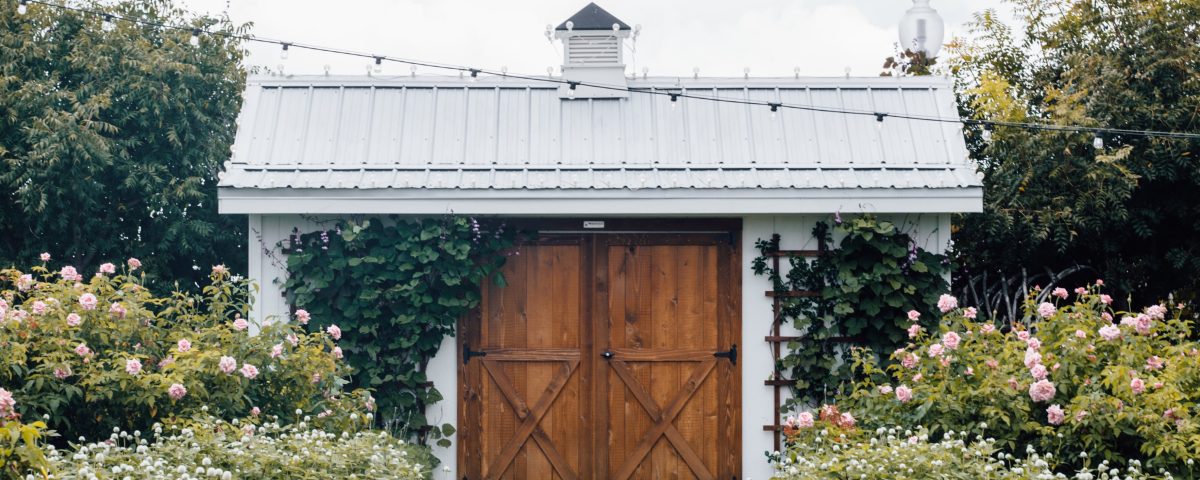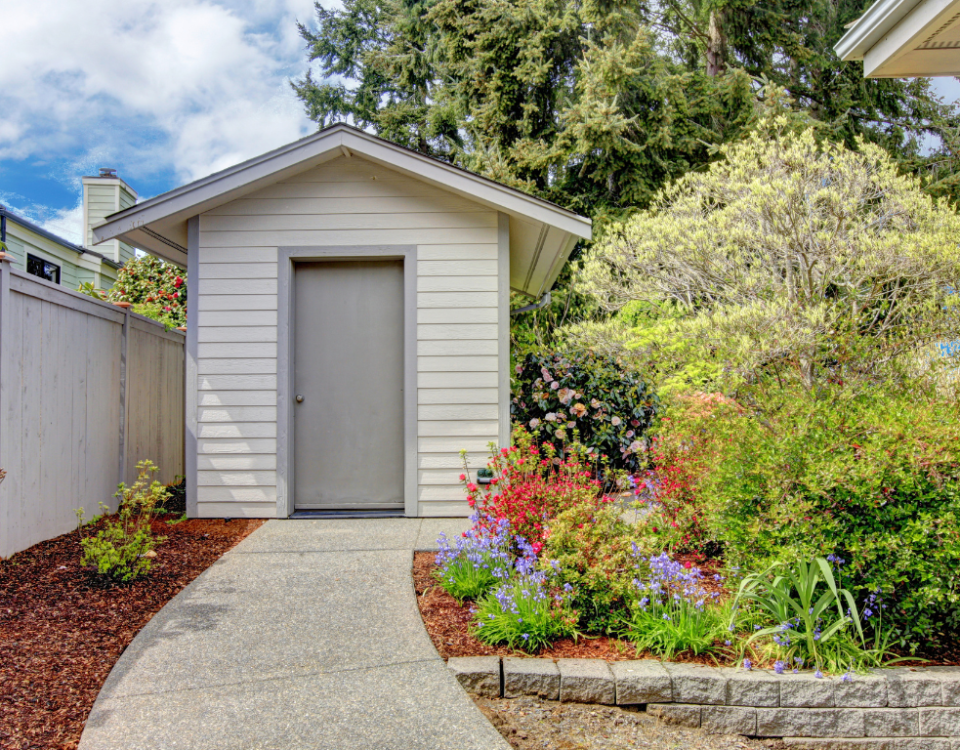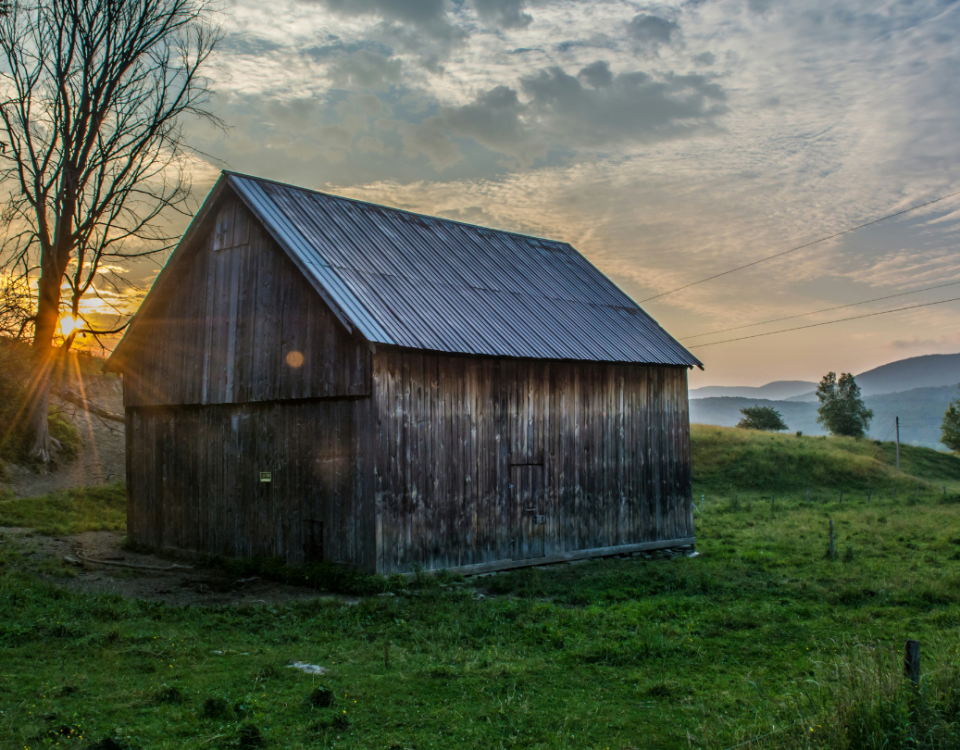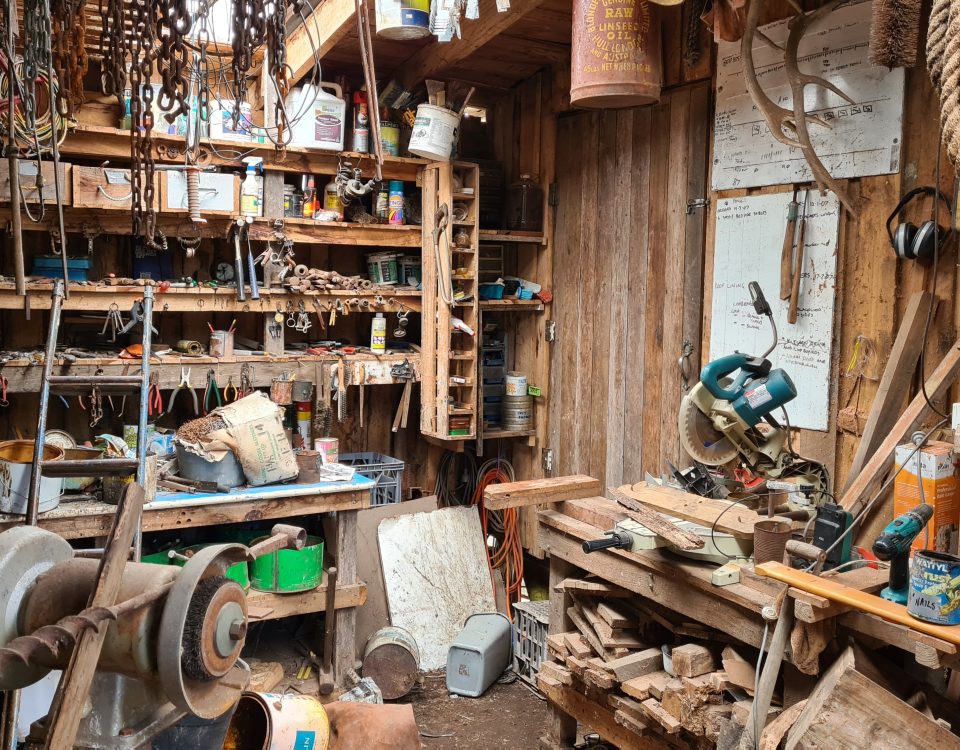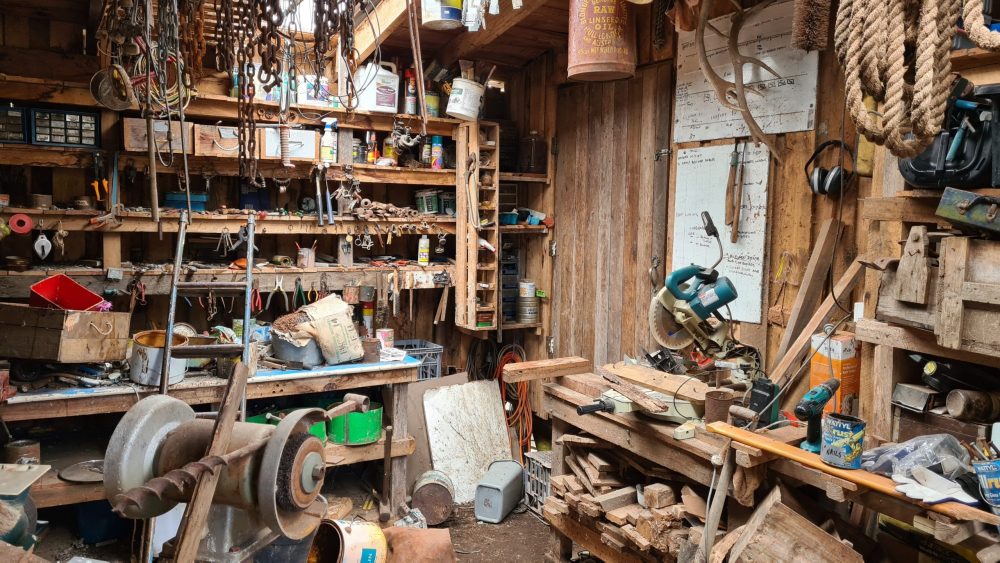
How To Organize A Storage Shed?
August 20, 2022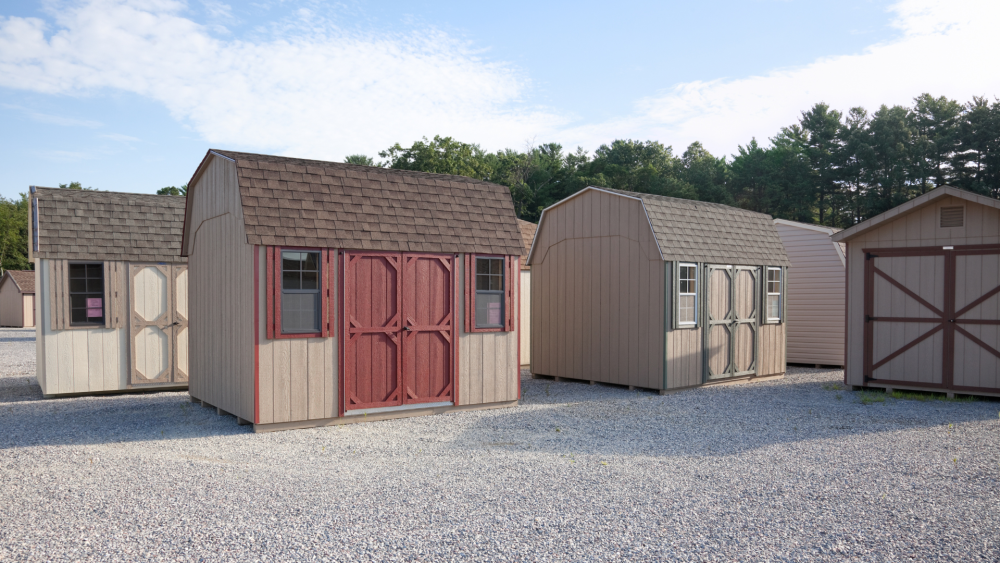
5 Things You Should Consider In A Wood Shed Storage
October 18, 2022Key Takeaways:
Customization and Flexibility:
Built on-site storage sheds allow for personalized designs, tailored to your needs and property specifications, unlike prefabricated sheds.
Pre-Planning Essentials:
It’s crucial to check local building codes, HOA rules, and utility line locations before starting construction.
Foundation Importance:
A well-poured, level foundation is critical for the shed’s durability and long-term stability.
When selecting a shed, you will typically start by selecting one of two options. The first is a pre-fabricated shed. This is something you’ll find at the local home improvement store, and, for the most part, these sheds come pre-assembled before arriving at your home. It might come 100% built and ready to be placed in the selected area, or there might be a handful of pieces that need to be assembled before completion. The second option is a built-on-site storage shed. Sheds built-on-site are installed not much different from any other housing construction. While these sheds take longer to install, they offer far more flexibility as you can design the exact specifications of the shed from the ground up. Pre-fabricated sheds don’t give you this kind of flexibility and often cost more.
If you are considering a built on-site storage shed, here is what you need to know about the project and what all goes into constructing a shed on your property.
The Pre-Planning Phase
Several steps must be performed during the pre-planning phase. In preparation for your new shed.
First, it is necessary to contact your homeowner’s association (if you are a part of one) to find out if there are build specifications you need to adhere to. Some HOAs are incredibly picky regarding add-on constructions, even if the buildings don’t touch your house.
The next step is to consult with your local government to determine if there are build requirements from the city or town. Some ordinances might require your shed to be a set distance away from the property line, you might need to have windows facing in opposite directions, and you might even have a fencing requirement to adhere to as well. Every city or town has different codes, so before any kind of design or construction begins, you need to check off all governing bodies that might be able to hold up (or prevent) construction.
Lastly, you will want to contact the city utility companies and have them come out and mark the location of the individual lines. The last thing you want is to complete your shed, only to find out, years down the road, that the gas company needs to rip out your shed to access the gas line running through your backyard that happens to be directly under the shed.
The Planning Phase
Now that you have all the necessary information at your disposal, you can begin designing the shed. You know where you can’t build in your backyard because of the utility lines. You know how tall it can be, where windows can be placed, and even how close it can be to the property line.
With this information at your disposal, you can begin designing your shed. With the help of a contractor like Barnyard Utility Buildings, you will go over the local requirements and what you are looking for from your shed. You can design it to be used specifically as a storage building, or if you have other plans for the shed, such as using it as a yoga studio or a reading room, you can craft the shed for these needs as well. Much like designing a house, you will draft customized blueprints, go over building materials, and even look at utility lines you might want connecting to the shed (because if you’re putting in a backyard bar, you will likely want power and water).
The Foundation
You’re now ready to begin construction. However, before starting construction, you may need certifications from the local city before you can start. These are easily obtained from the county or city clerk’s office or the appropriate Zoning or Permit office.
With this in hand, the foundation can be created. The shed’s location will be marked out, grass will be removed, and the land will be leveled. With everything leveled and graded out, the foundation can be poured. The pouring of the foundation is one of the most important steps to building your on-site shed. Improperly poured foundations or foundations that are not level can lead to all kinds of problems later on down the line. This process will take a few days as you must let the concrete dry before construction can continue.
Building the Shed
With the foundation poured, on-site construction can begin. If you are building the shed yourself, you will need to make all the necessary cuts to your wood and other building materials. It is possible a shed contractor has already made most (if not all) of the necessary cuts so that everything is measured out and ready for use when they arrive. Of course, every project is a little different, so some material might still need to be measured and cut during the build. Either way, this step is actually one of the quickest steps in the entire process. Sheds are smaller in size, so the frame and walls can go up quickly. Plus, the roof isn’t large, so shingles are installed quickly (and if you use a metal roof, the roof may be just a few pieces in total).
Begin Designing Your Shed Today
When you want a shed designed exactly to your specifications, your best course of action is to construct the shed right on your property. Sheds built-on-site allow you to draft plans for the shed that both fit your needs and any requirements of the local city government, as well as an HOA. From there, the shed will have a foundation poured, and construction will begin.
If you want to learn more about built on-site storage sheds, or if you’re ready to begin designing your backyard storage building, now is the perfect time to reach out and contact the customer service staff at Barnyard Utility Buildings. Email or call; the staff is here to help.


