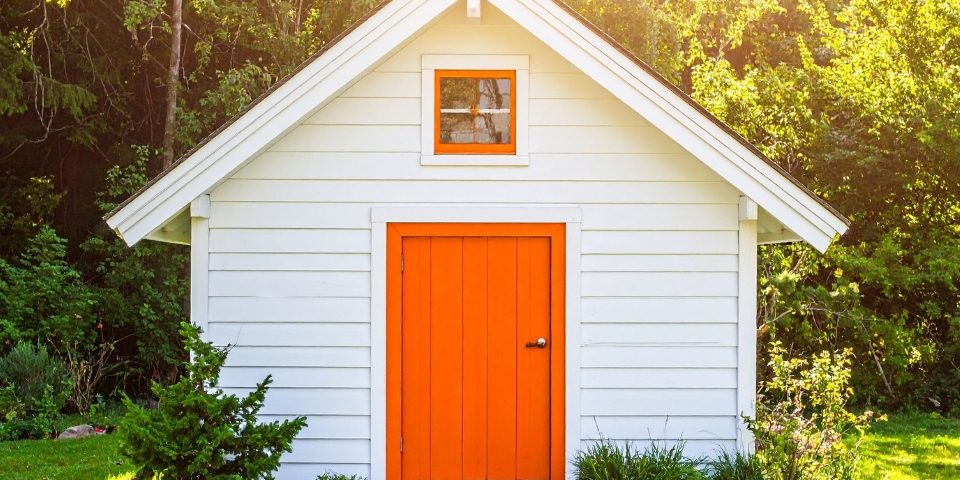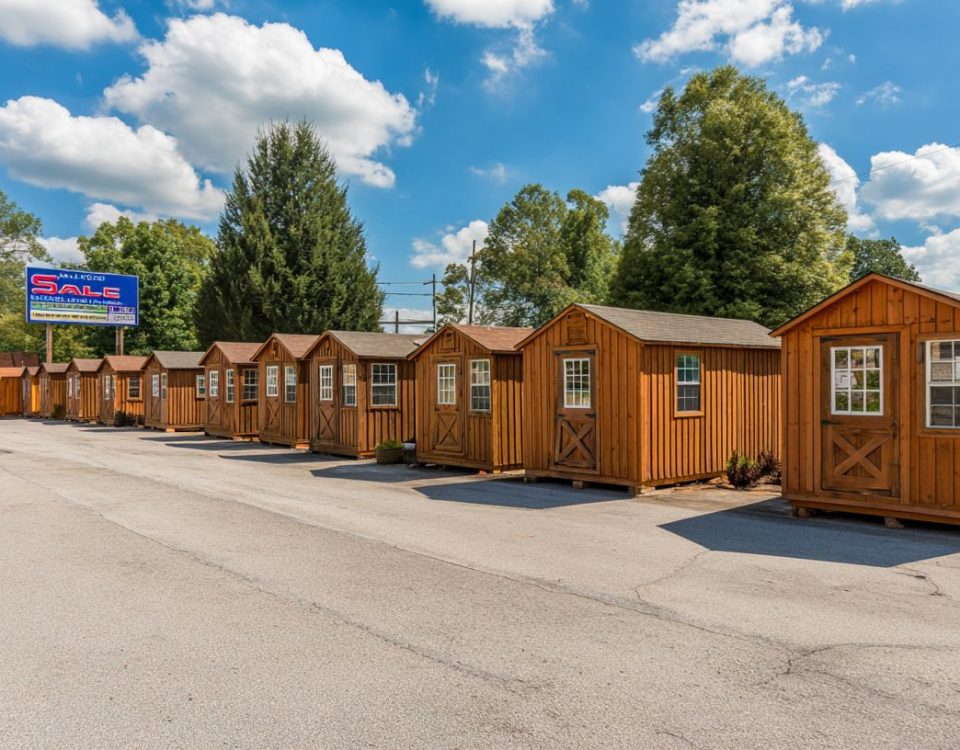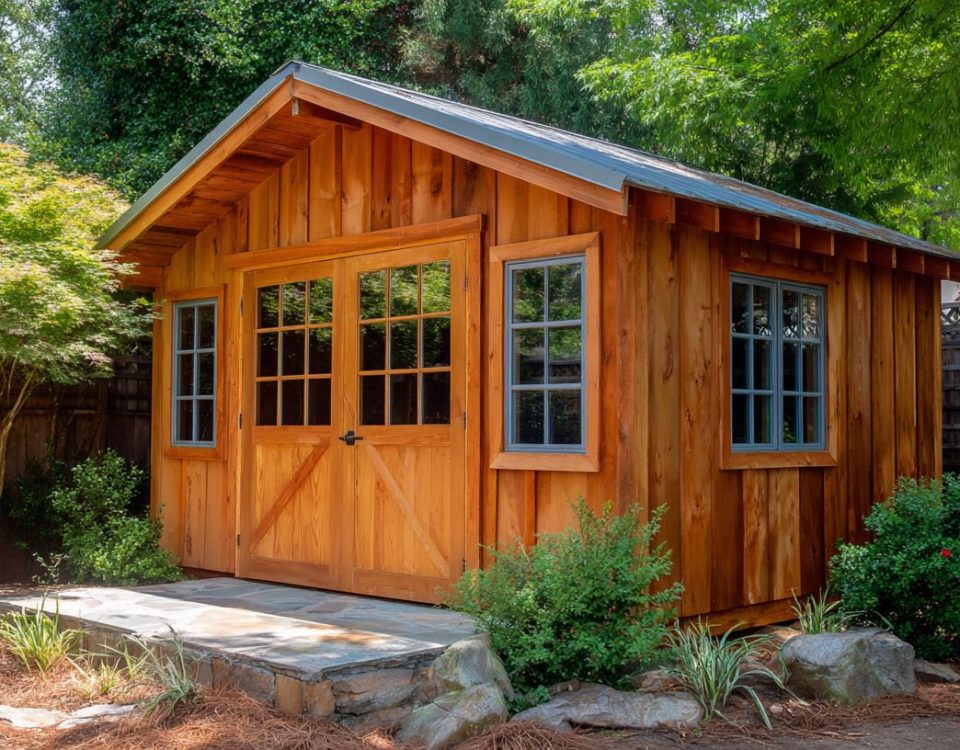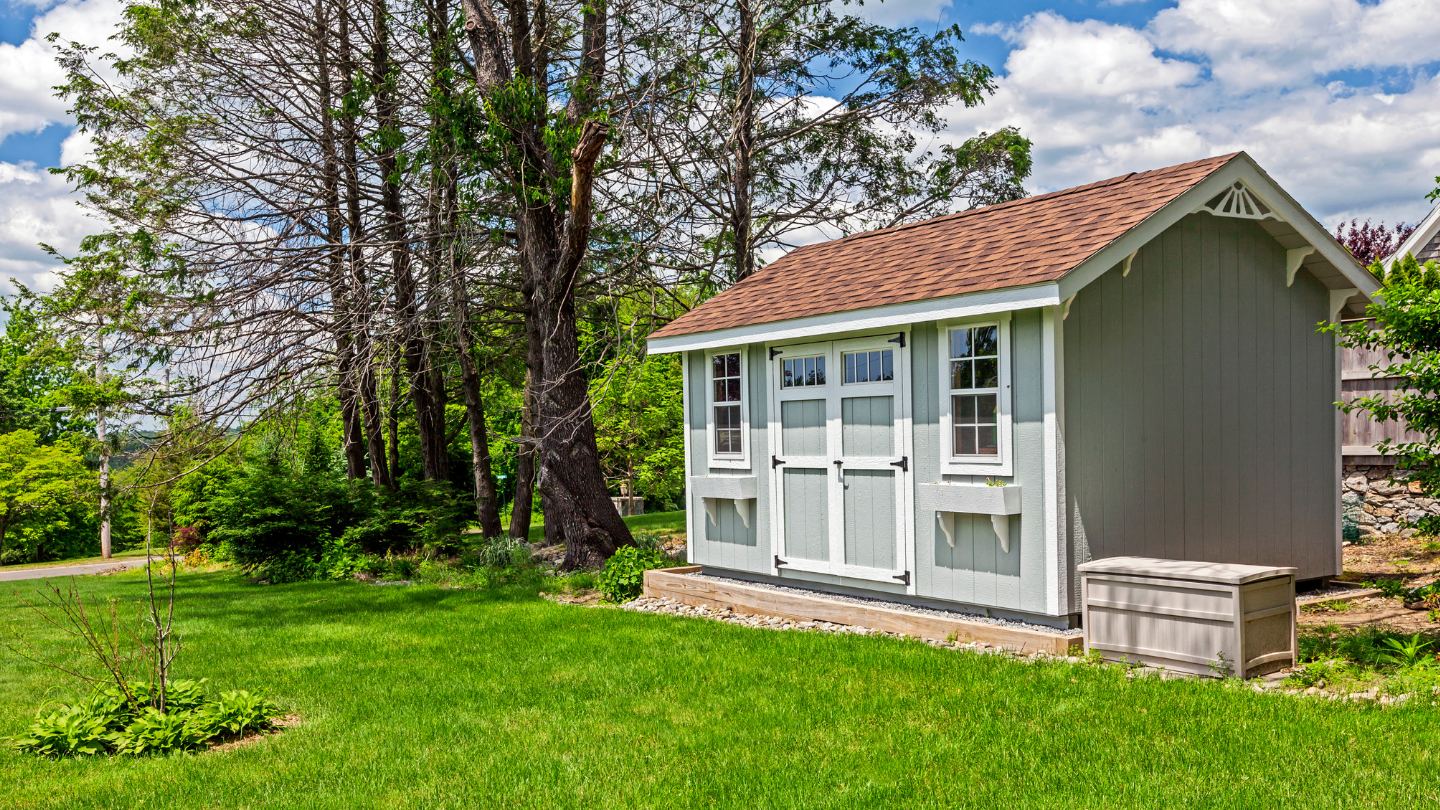
Prefab Sheds vs. Custom Sheds: Which is Best for You?
January 8, 2025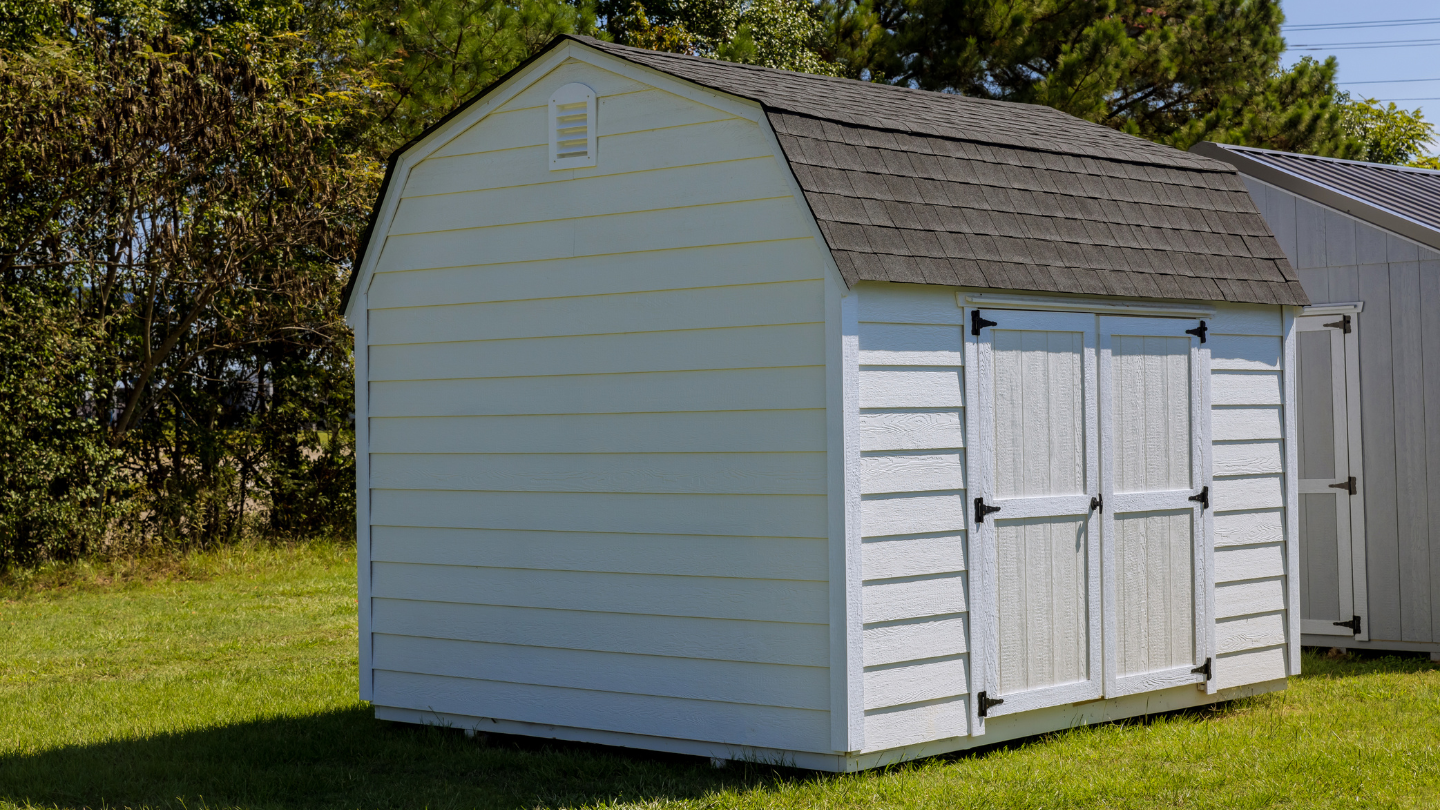
Why Chose a Wood Shed Built On-Site
January 25, 2025Key Takeaways:
Customization and Flexibility: On-site sheds offer complete flexibility in design, size, and materials. From custom shelving to unique roof styles, you can adjust every detail to meet your specific needs and property requirements.
Pre-Planning Essentials: Before beginning construction, check local building codes, HOA rules, and utility line locations. Use this checklist to stay organized:
- Check with your HOA for size, color, and placement restrictions
- Review local building codes for height and foundation rules
- Mark utility lines to avoid costly mistakes
Foundation Importance: A level, well-poured foundation ensures stability and durability. Avoid common mistakes like poor leveling or using the wrong foundation type. Consider alternatives like gravel pads or concrete blocks based on your shed’s needs.
Why Built-On-Site Sheds Are Better
Compared to prefabricated solutions, custom-built sheds offer greater flexibility and customization. You get to choose the features, size, and arrangement that best meet your demands and available space rather than having to work with a one-size-fits-all design. A built-on-site shed guarantees that you are not constrained by pre-made designs, whether you require additional storage, a backyard studio, or a dedicated workstation. Also, since it’s built on your land, it may be customized to fit out-of-place areas or uneven terrain that prefabricated structures might not be able to accommodate.
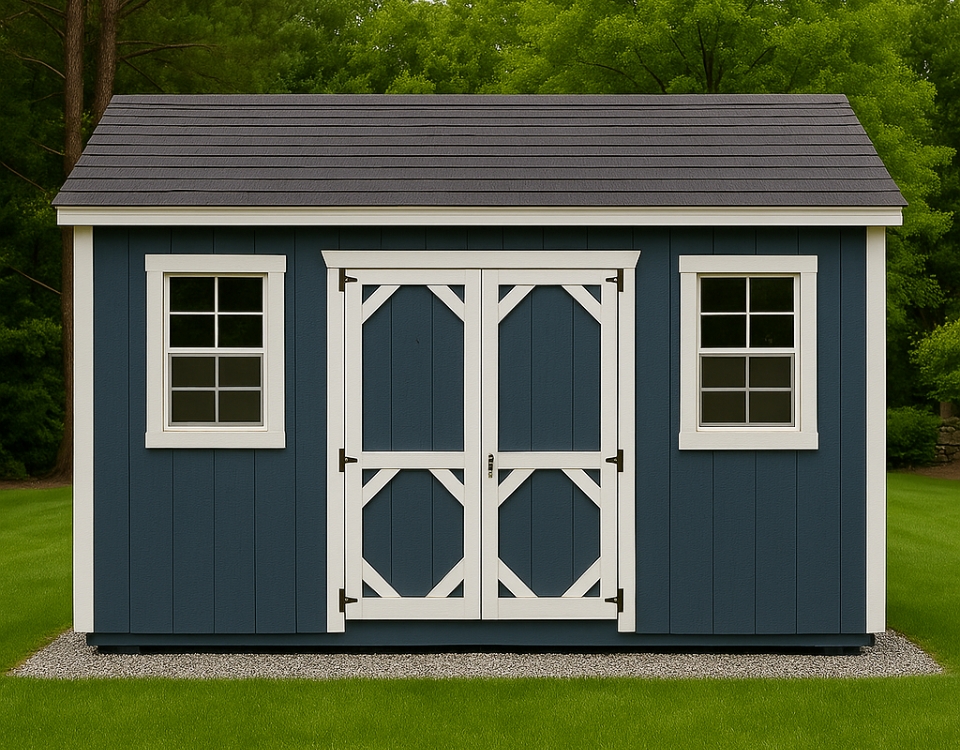
This guide will walk you through the entire process, from planning and design to construction and finishing touches, including essential shed foundation tips and a shed pre-planning checklist.
What Do You Need for a Shed Pre-Planning Phase? A Complete Checklist
Before starting construction, it’s important to handle the necessary pre-planning steps to avoid issues later. Here’s what you need to do:
1. Check with Your Homeowner’s Association (HOA)
If you live in a neighborhood with an HOA, reach out to them early. Many HOAs have strict regulations regarding the size, color, materials, and placement of custom-built sheds. Some even require approval before construction begins. Failing to comply could result in fines or being forced to remove the shed altogether.
2. Review Local Building Codes and Permit Requirements
City and county regulations often have specific requirements for sheds, such as:
- Minimum distance from property lines, fences, or existing structures
- Maximum shed height or square footage limits
- Requirements for foundation types or anchoring methods (refer to our shed foundation tips for guidance)
- Window and door placement rules for ventilation and safety
- Zoning restrictions that could impact where the shed can be placed
- Contact your local building department to ensure your shed meets all necessary regulations and to determine if you need a building permit.
3. Confirm Utility Line Locations
Before breaking ground, call your local utility companies to have underground lines marked. This includes gas, water, sewer, and electrical lines. Accidentally building over these lines can cause major issues if maintenance is needed in the future, potentially leading to costly repairs or even requiring the shed to be moved. Most areas offer free utility marking services, so schedule this step well in advance.
4. Assess the Land and Drainage
Walk the area where you plan to build the shed. Look for uneven ground, low spots that collect water, or areas prone to flooding. A shed placed in a poorly drained area could eventually suffer from foundation issues or water damage. Before starting construction, consider leveling the ground, adding gravel, or improving drainage. For more detailed advice, check out our shed foundation tips.
5. Plan for Accessibility and Use
Think about how you’ll use the shed and how easily you can access it. Will you need a pathway leading to it? Should it be placed near a driveway for easy loading and unloading? If you’re running electricity to the shed, is it close enough to a power source? Factoring these details in now can make your custom-built shed more practical and convenient in the long run.
Completing these steps before construction will ensure a smooth building process and avoid unnecessary delays, unexpected costs, and potential legal issues. Use our shed pre-planning checklist to stay organized.
What Should You Consider During the Shed Planning Phase
Now that you’ve sorted out the important details—where you can and can’t build, height limits, window placement, and property line restrictions—it’s time for the fun part: designing your custom-built shed.
Think about how you’ll use the space. Is it strictly for storage, or do you have bigger plans? Maybe you want a quiet backyard studio for yoga or a cozy reading nook. If you’re dreaming of a backyard bar shed or workshop, you’ll probably need electricity and maybe even running water. Whatever the purpose, this is your chance to customize every detail—from the layout and materials to where the doors and windows will go.
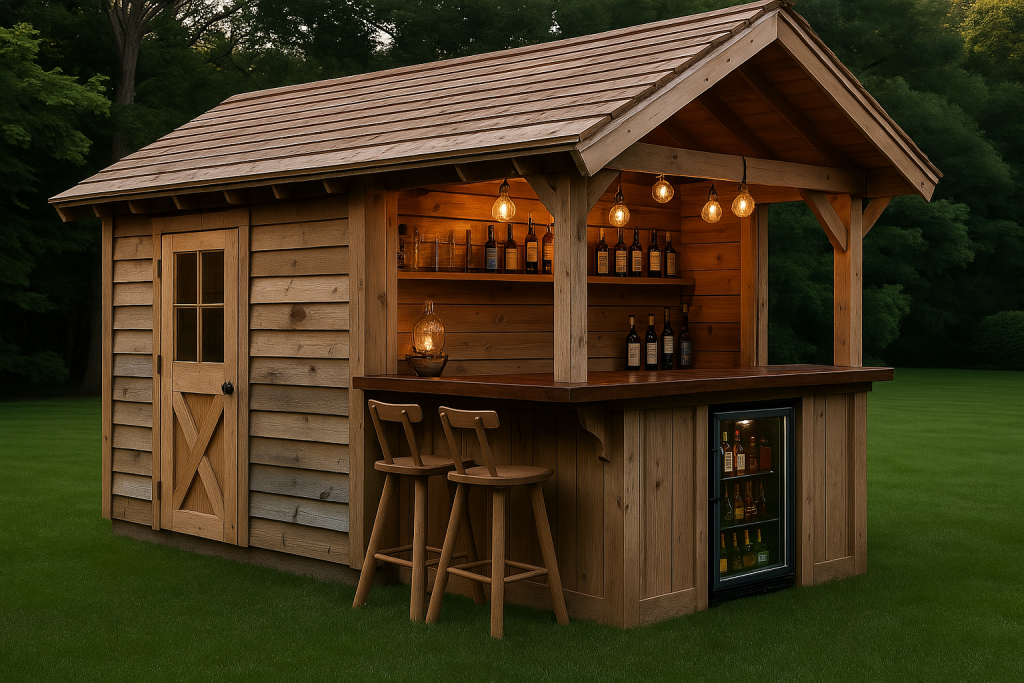
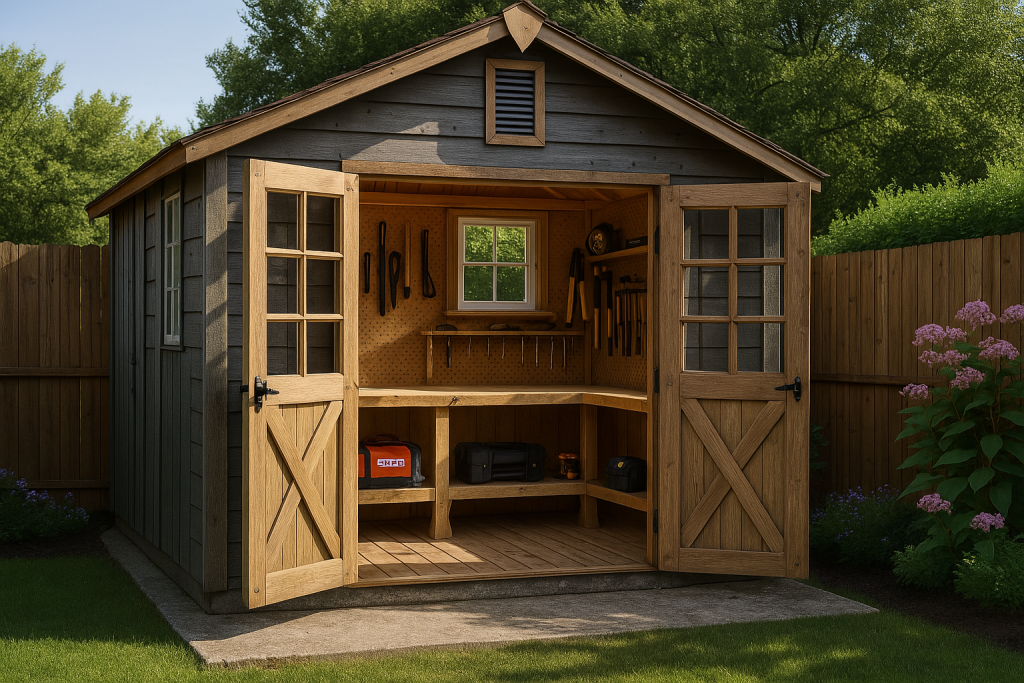
If you’re working with a contractor like us at Barnyard Utility Buildings, we’ll ensure your design meets local codes while bringing your vision to life. We’ll review blueprints, select materials, and plan extras like lighting or insulation, so your shed is both functional and exactly as you imagined.
Choosing the Right Base for Your Custom-Built Shed
Before breaking ground, check whether you need any permits or certifications from your local city or county. These are usually available through the zoning or permit office, and getting them in advance can save you from potential delays.
Once everything is approved, it’s time to prepare the site. The shed’s location will be marked, grass and debris will be cleared, and the ground will be leveled. A solid, level foundation is essential for a long-lasting shed, and there are different options depending on your needs and budget. Here are some shed foundation tips to consider:
Concrete Slabs
A concrete foundation provides a sturdy, permanent base, making it a great choice for larger or heavier custom-built sheds. However, improper pouring or an uneven surface can cause structural issues over time. The concrete also needs a few days to cure before you can start building.
Gravel Pads
Natural drainage made possible by gravel foundations is a more flexible and cost-effective way to avoid moisture accumulation beneath the shed. Although they are effective for smaller sheds, they must be carefully leveled to prevent moving or sinking over time.
Concrete Blocks or Piers
If your shed doesn’t need a full foundation, concrete blocks or piers can provide stable support while keeping the structure slightly elevated. This option is great for sheds that don’t require heavy anchoring but may not be ideal for larger buildings or soft, shifting soil.
Choosing the right foundation depends on your shed’s size, purpose, and the condition of your land. A well-prepared foundation ensures stability, prevents future repairs, and keeps your shed in great shape for years to come. For more shed foundation tips, consult our experts.
Now It’s Time to Build Your Shed
With the foundation complete, it’s time to bring your custom-built shed to life. One of the biggest advantages of a built-on-site shed is the flexibility it offers during construction. Unlike prefabricated options, which come with fixed dimensions and layouts, an on-site build allows you to adjust and customize details as you go. Whether it’s adding an extra window for more natural light, reinforcing the structure for heavy-duty storage, or incorporating built-in shelving, this is the stage where your shed starts taking shape according to your exact needs.
If you’re building it yourself, this is when you’ll cut the necessary wood and other materials for the frame and walls. A contractor, on the other hand, may have pre-cut most of the components to streamline the process. Even so, on-the-spot adjustments are common to ensure a perfect fit.
Once the framework is ready, the walls go up quickly. Because sheds are smaller structures, this phase moves fast, but attention to detail is still key—ensuring everything is level and properly secured prevents problems down the road. After the walls are in place, the roof follows, with options including:
Traditional Shingle Roofs – Asphalt shingles offer a classic look and solid protection. They require layering and sealing but are relatively quick to install on a small structure.
Metal Roofs – A more durable, low-maintenance option, metal panels install quickly and provide excellent weather resistance.
Unique Roof Styles – If you’re going for something custom—like a slanted roof for modern aesthetics or extra overhangs for shade—this is the time to make those adjustments.
At this stage, any last-minute tweaks to the structure, doors, or window placements can still be made, ensuring your shed isn’t just functional but also perfectly suited to your space. With the frameset and the roof secured, your shed is well on its way to becoming the practical and personalized addition you envisioned.
Build the Perfect Shed for Your Space with Barnyard Utility Buildings in the Carolinas
When you want a custom-built shed designed exactly for your space and purpose, building it on-site is the way to go. With an on-site shed, you can design everything—from the size and layout to specific features like windows, shelving, or even electricity. Plus, you’ll have peace of mind knowing your shed meets local building codes and any HOA requirements.
At Barnyard Utility Buildings, we specialize in creating sheds that suit your exact specifications and needs. Whether you’re building a simple storage space or something more specialized, like a backyard studio or home office, we have the expertise to help make it happen. We ensure everything is built with care, precision, and long-lasting quality.
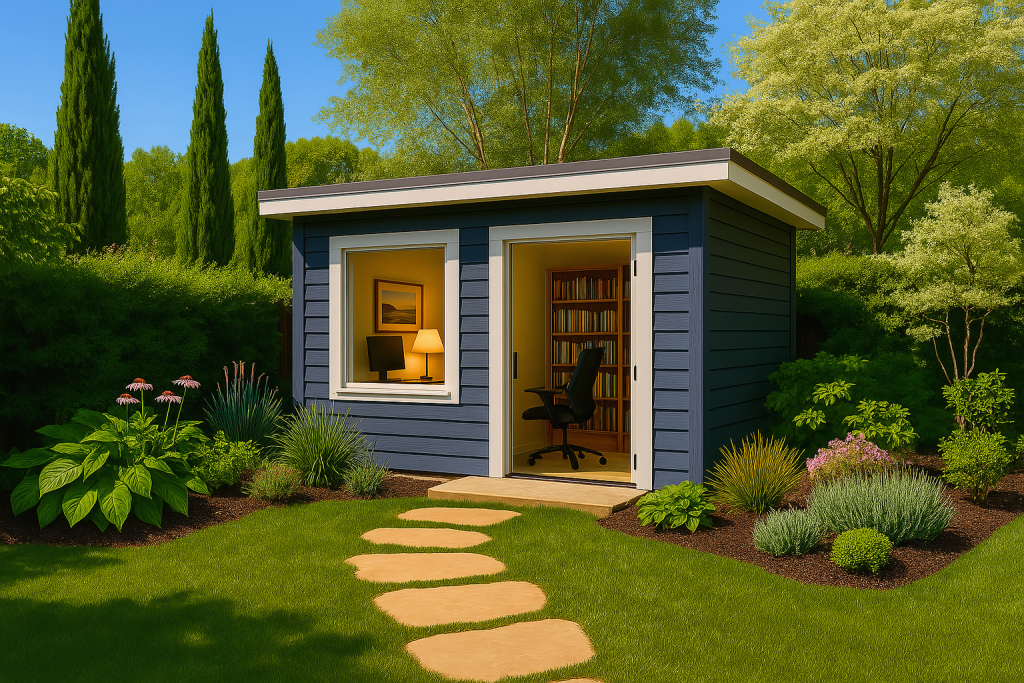
If you’re ready to start designing your shed, now’s the perfect time to reach out. Get in touch with Barnyard Utility Buildings today—our team is ready to help with your project. Feel free to contact us, and let’s get started on building the shed that fits your property and lifestyle! Don’t forget to use our shed pre-planning checklist and shed foundation tips to ensure a seamless process.


